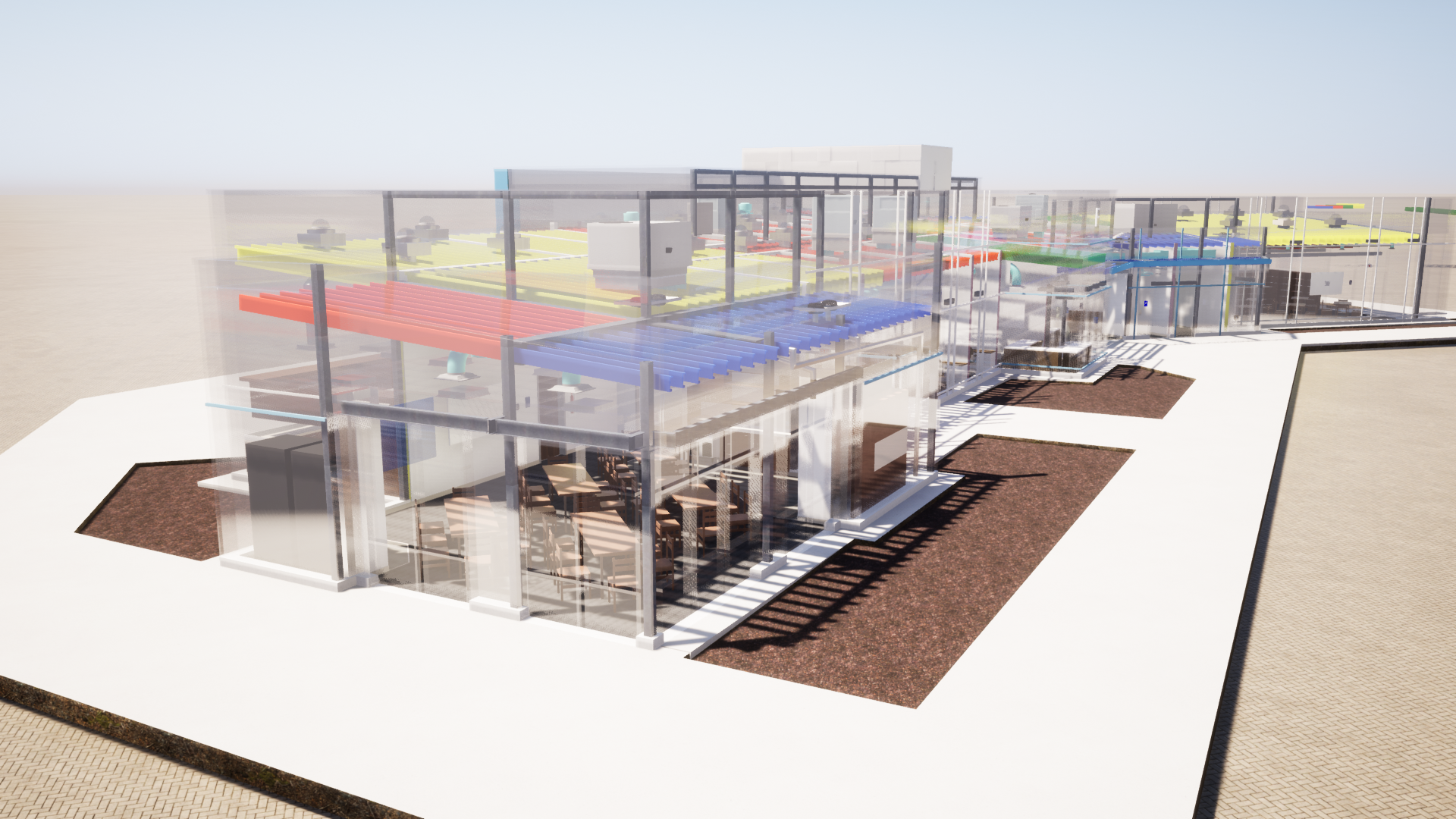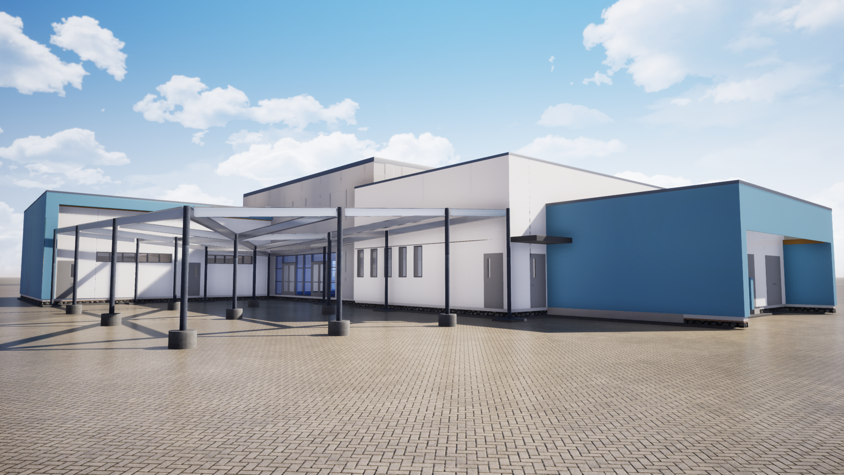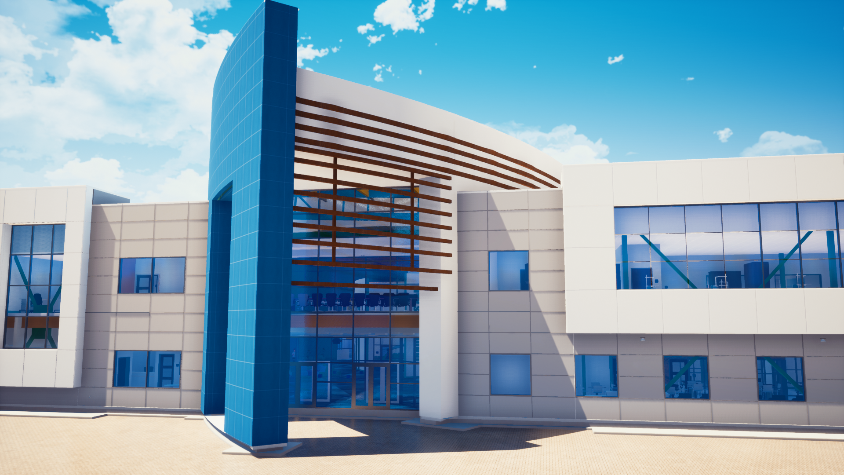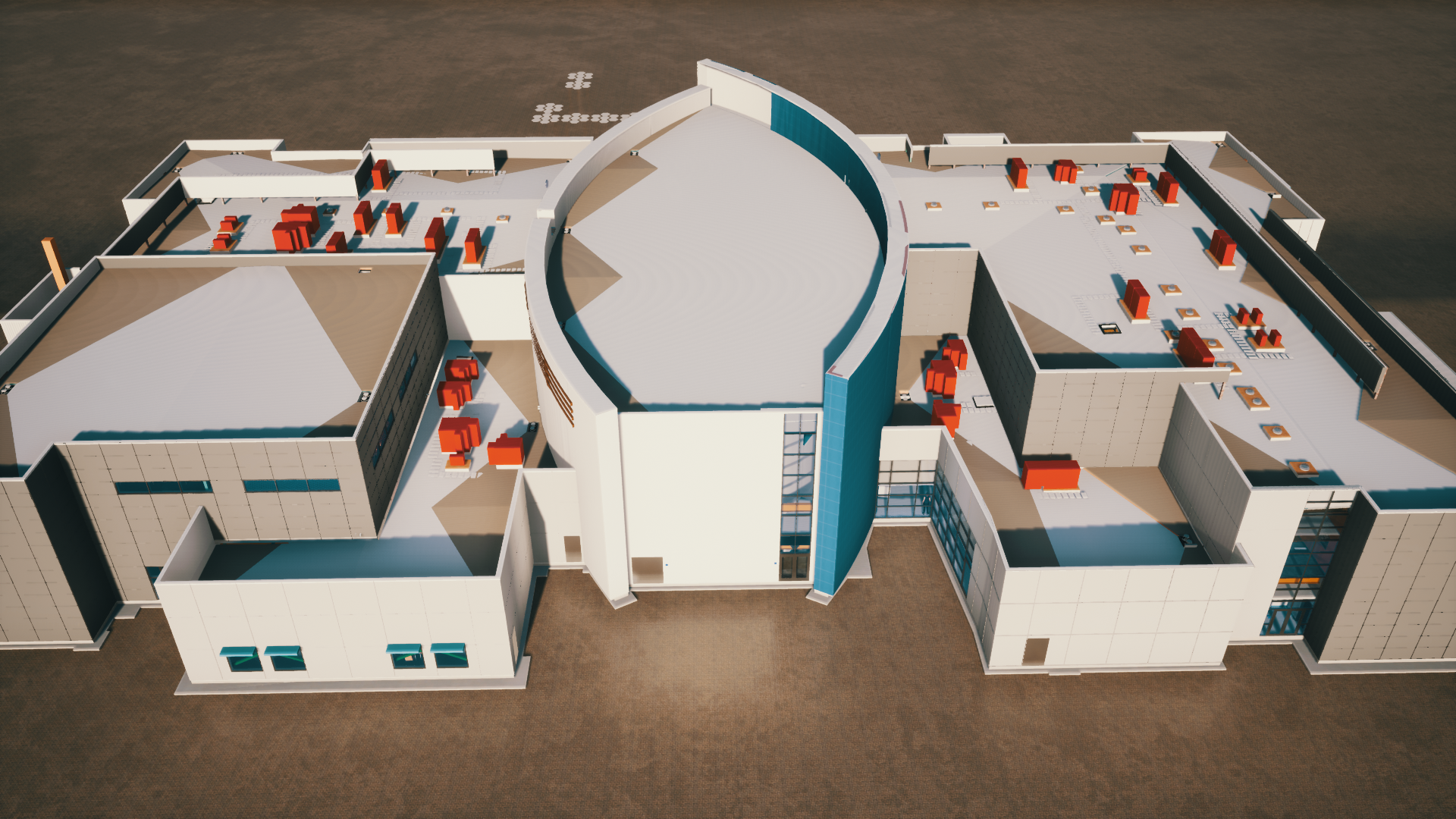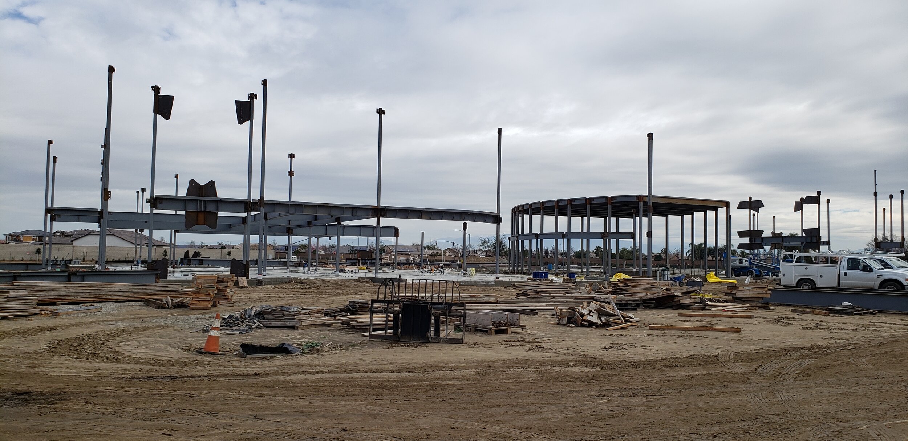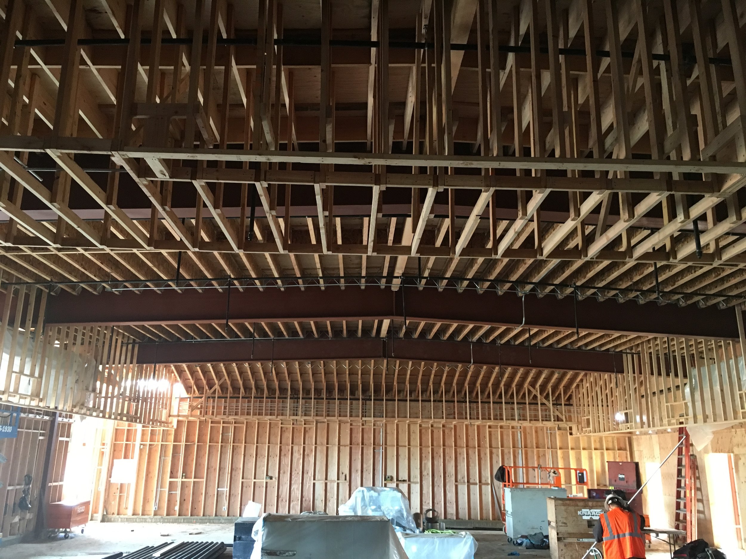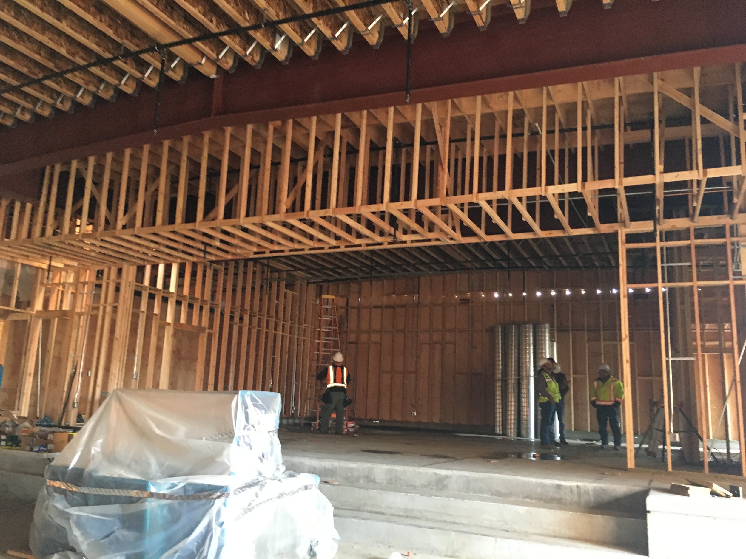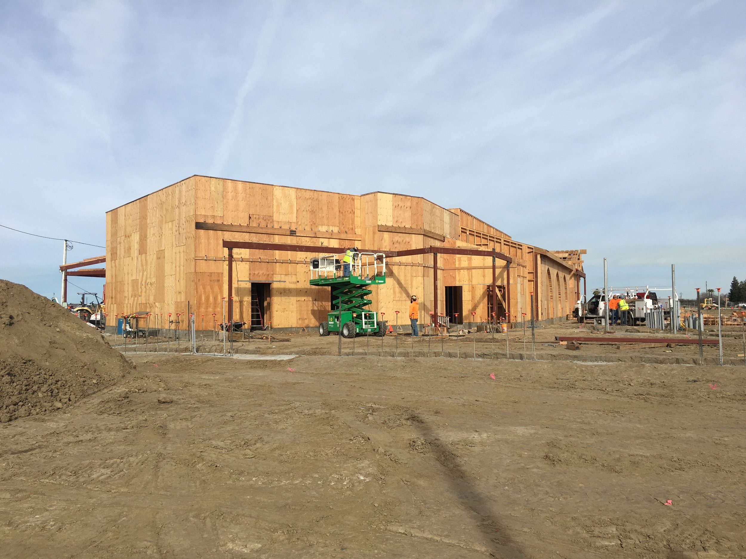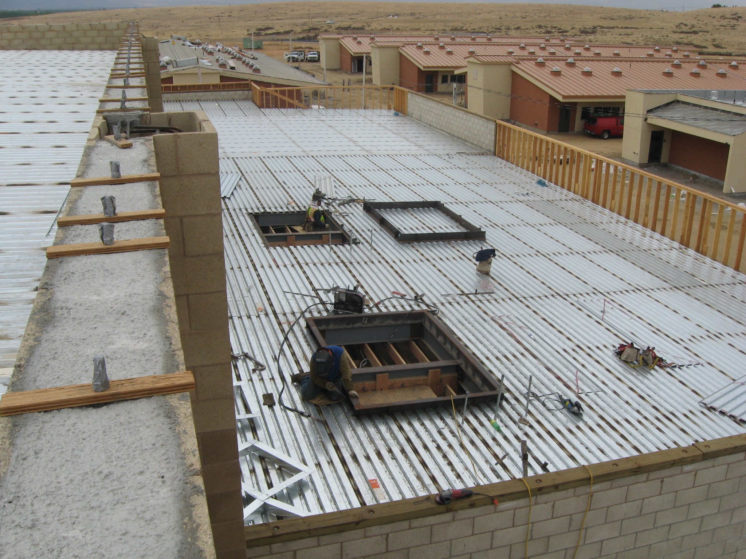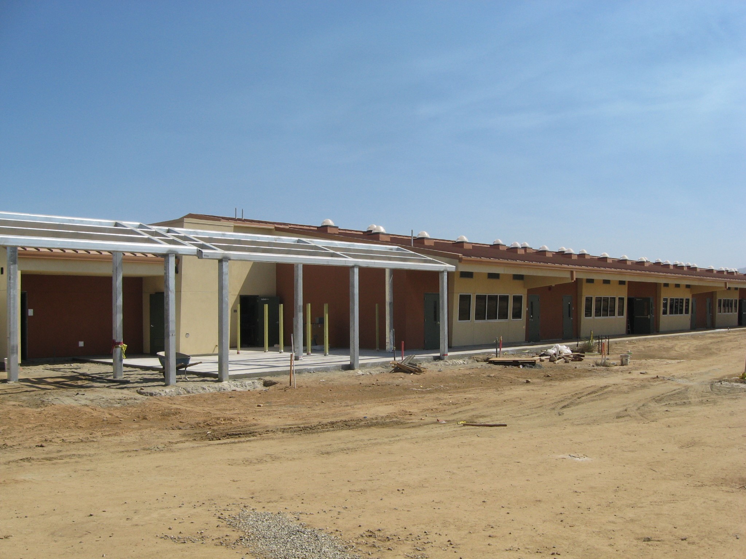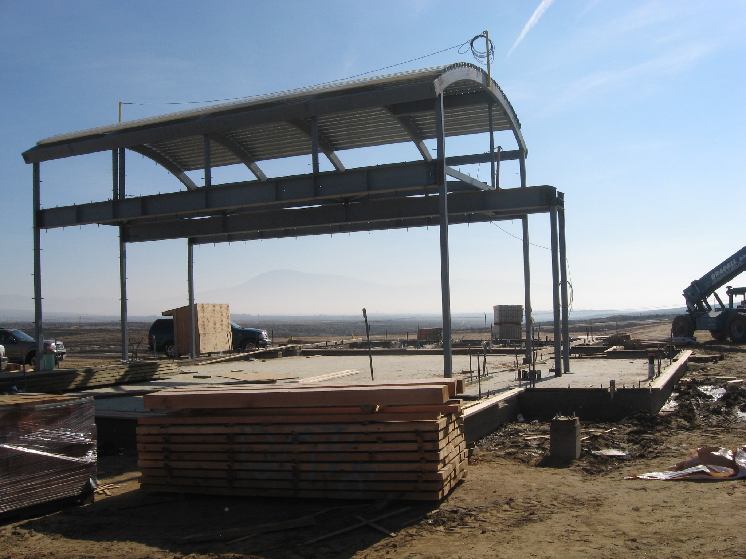Crescent Elementary School New Campus (construction beginning soon!) This project consists of a new school campus with 67,000 square feet of usable building space which will include administration/offices, a multi-purpose room, ten Kindergarten classrooms, three classroom wings with ten classrooms each, and one classroom wing with five classrooms.
Career and Technical Education Regional Training Center - Bakersfield, CA
This project consists of a new two-story steel framed building with 90,000 square feet and a new one story warehouse building with concrete bearing walls with steel framing and light gauge steel roof framing for classroom areas. These two new buildings will house classrooms and workspace for a new trade school. Inertia Engineers worked in a BIM environment (Archicad 20) throughout the design process.
James A. Forrest Elementary School Administration & Multipurpose Buildings - Wasco, CA Structural design of two new buildings for the new elementary school campus.
Beardsley Junior High School – Administration Building Renovation and Addition Bakersfield, CA Structural design of the renovation of portions of the interior of the administration building (enlarging the existing restrooms and a work room) as well as the design of an addition with approximately 1,300 square feet.
Bakersfield City School District – New Elementary & Middle Schools Campus Bakersfield, CA Structural design of fifteen new buildings with nine different structure types.
McKittrick Elementary School District New Elementary School Campus - McKittrick, CA This project consists of five new buildings for a new school campus.

